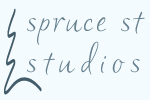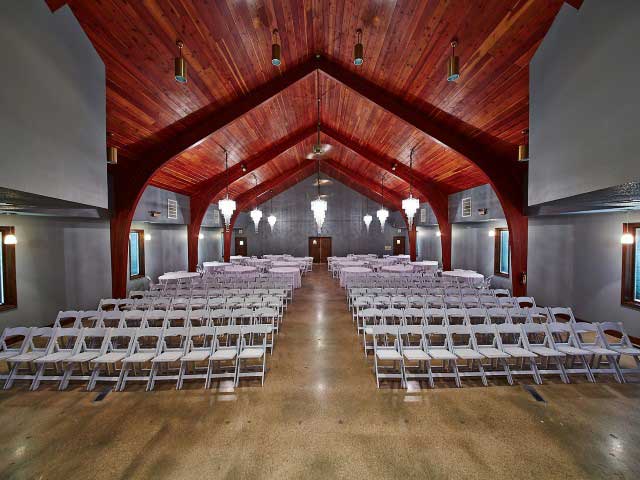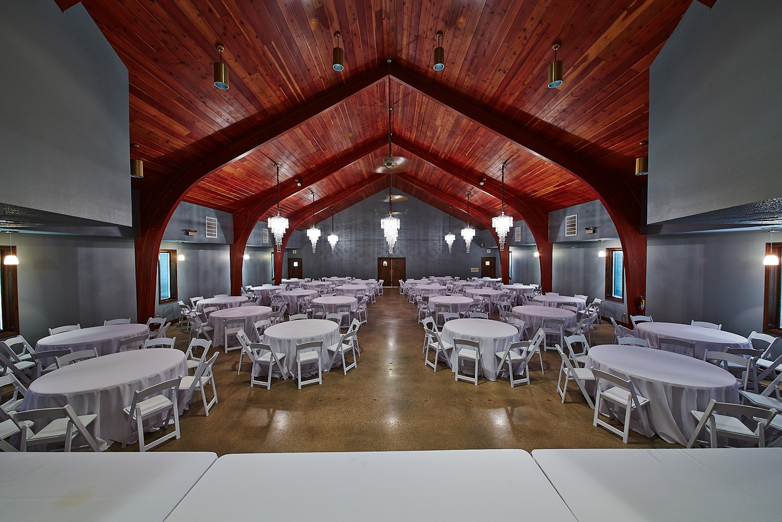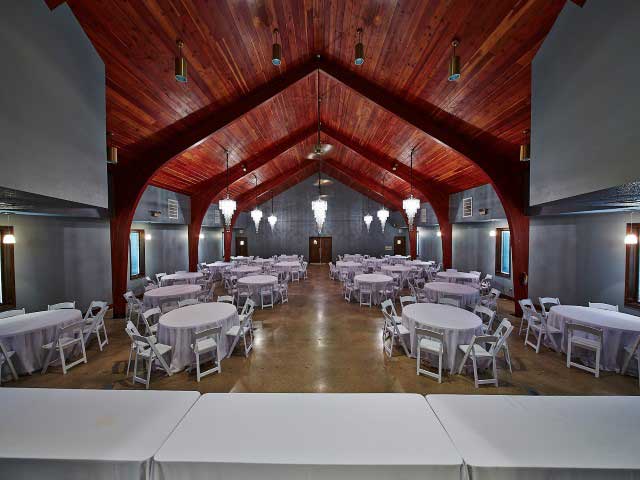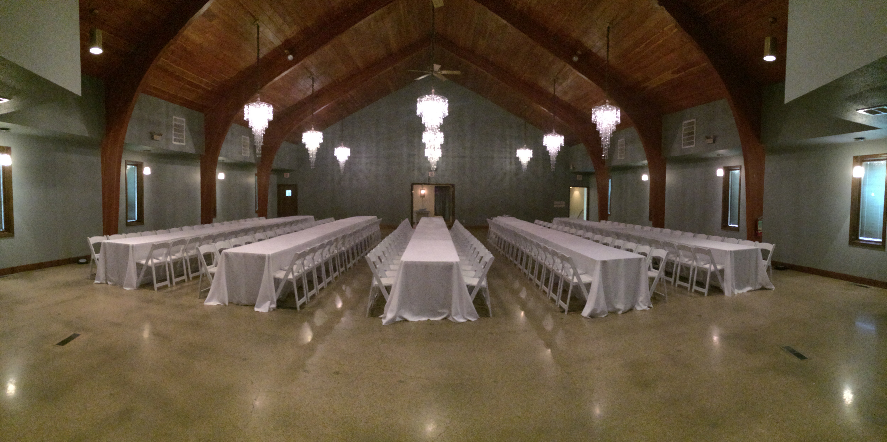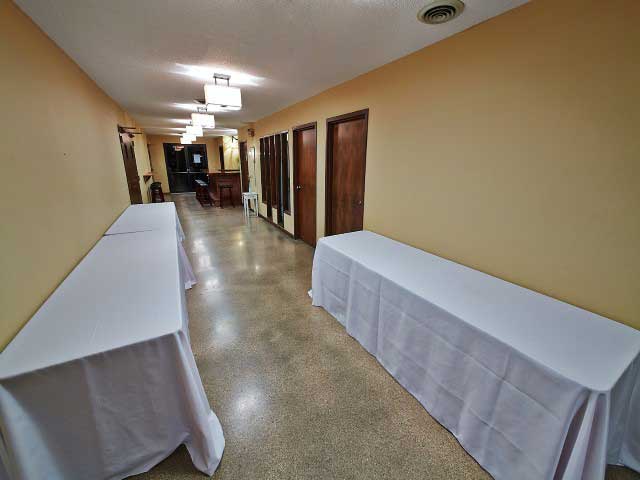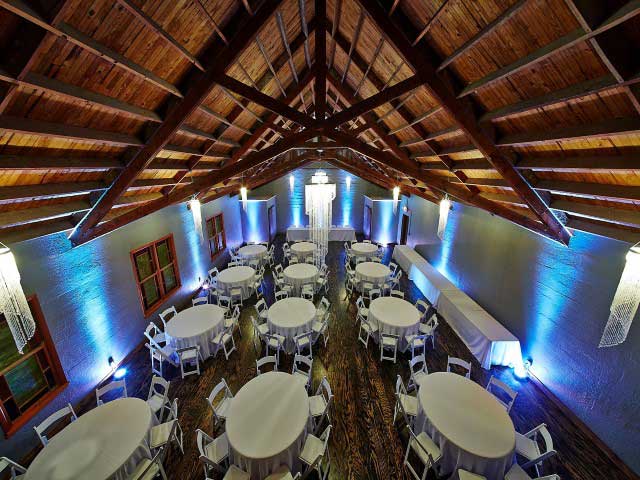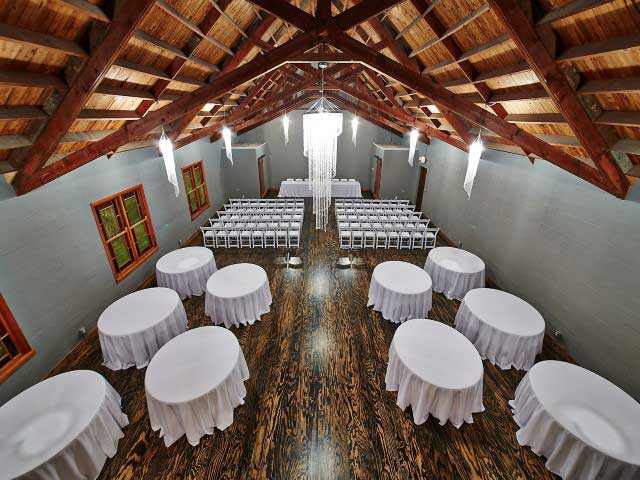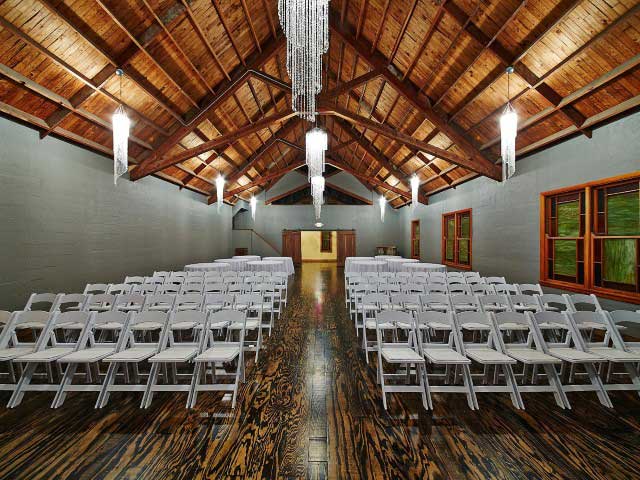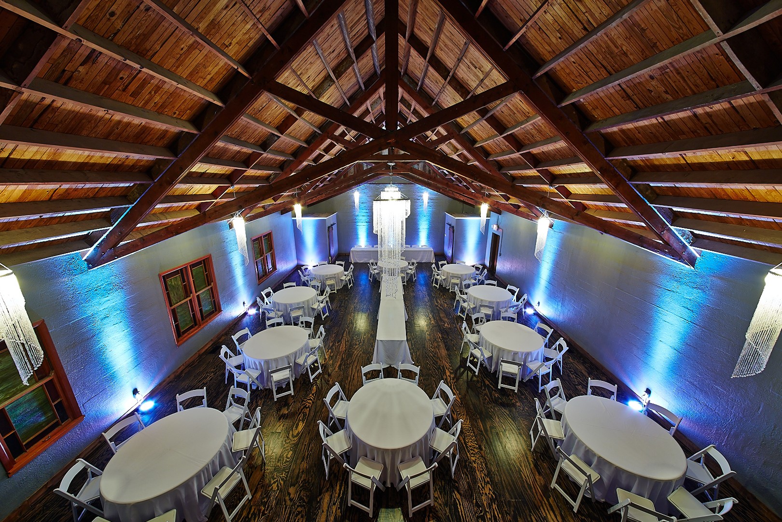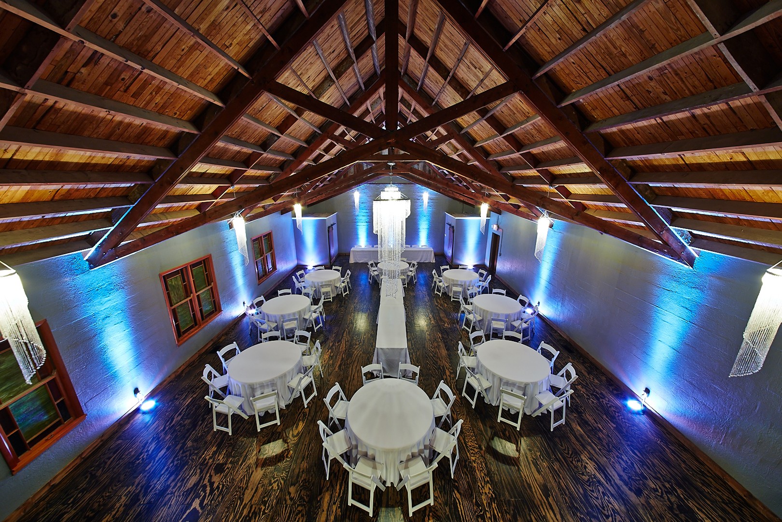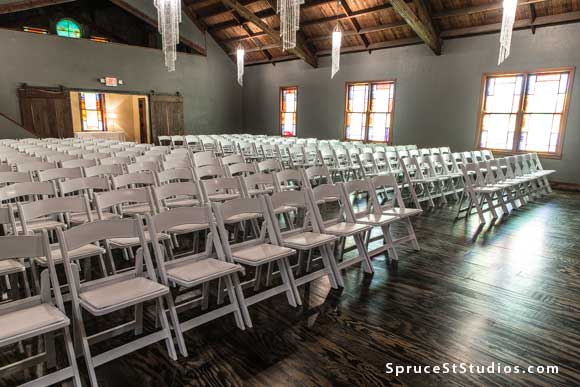Visualizing your event layout can be frustrating but we’re here to help you get through this tedious task with your sanity intact!
Remember, your guests will like prearranged seating assignments and this also shows you have thought about whom they’d be best seated with. Plus, it cuts down on confusion when it’s time for the event to begin.
Here are a few examples of the most common layouts used in our event spaces.
Have something unique in mind? We love to be flexible when space permits. Just ask us!
